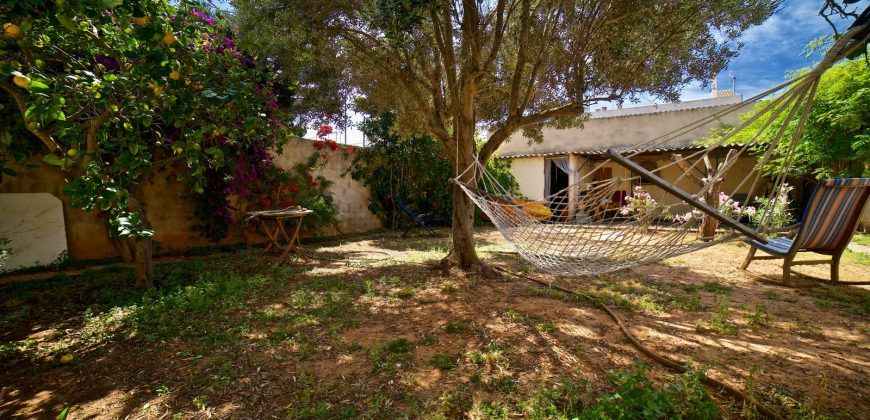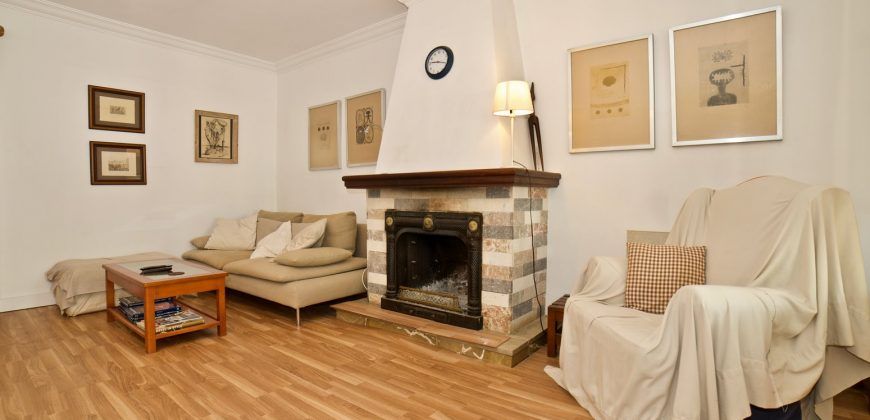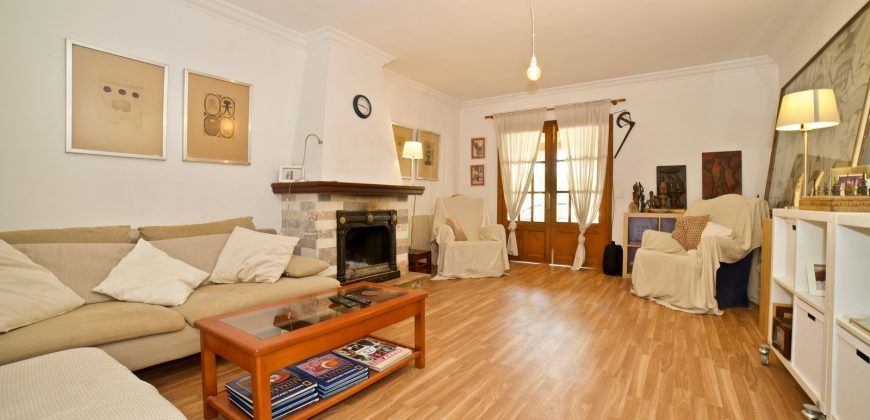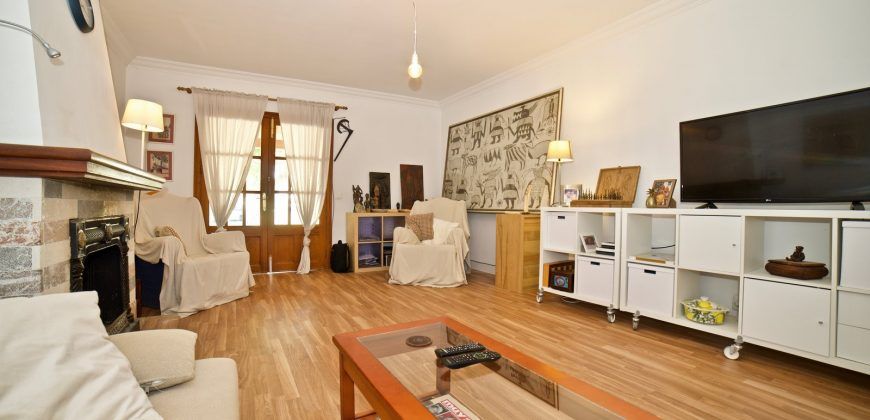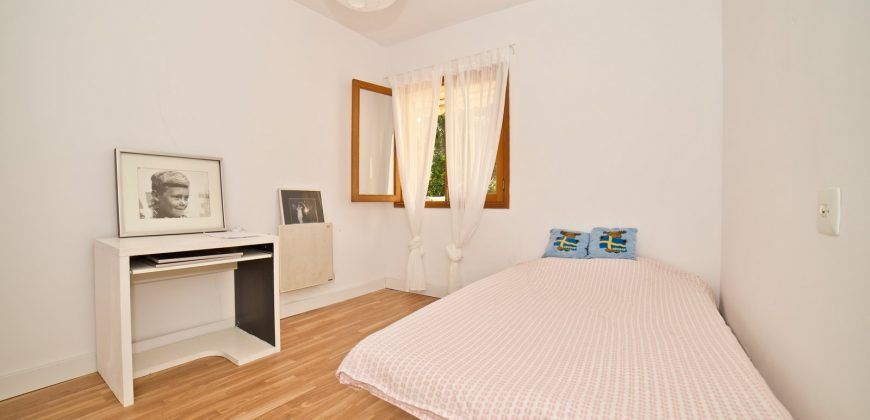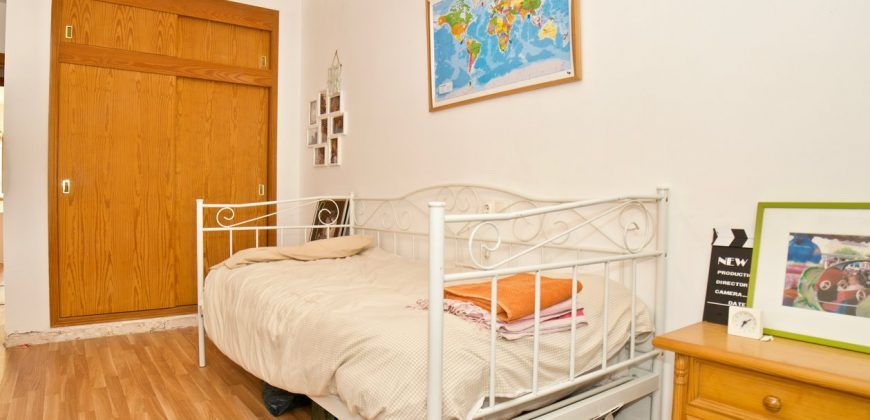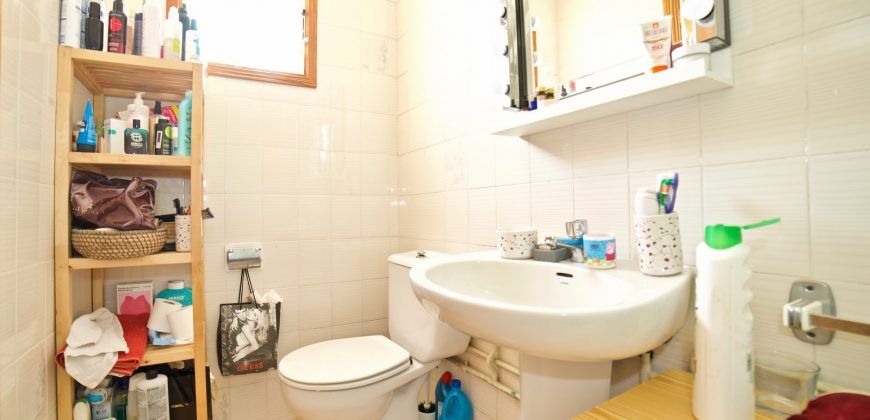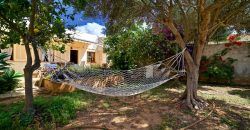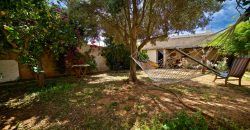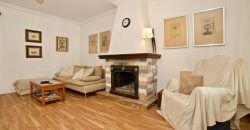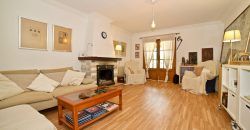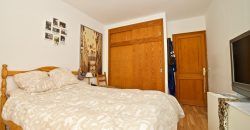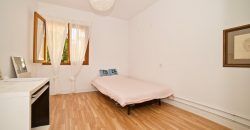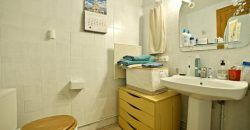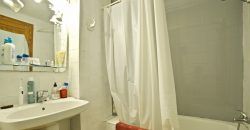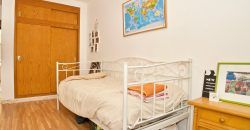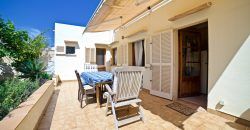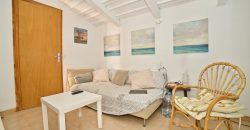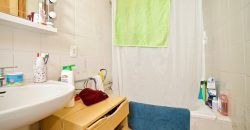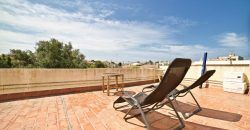Villa for sale with garden in s’Estanyol
Description
The vila has a large outdoors garden area, 2 terraces and endless possibilities of space distribution.
The property welcomes us with a terrace that falls on the facade, covered and accessible directly from the street by stairs. Next to it, we also find a garage of more than 17 m2 connected to the interior of the house.
Once inside the villa, we first access the spacious living room with a fireplace and which leads us to the rest area on our right, the interior access to the garage on our left and the independent kitchen area in front. In the rest area, we find 3 double bedrooms, two of them facing the facade of the house and one facing the garden. Right in the middle is the bathroom.
From the kitchen area, which also serves as a dining room thanks to its size, we can access the back outdoors terrace of the ground floor and the large garden of the house where, at the end of the plot, we will find a storage room too.
On the upper floor, where we will have another terrace, we find an accessory room, a complete bathroom and an exterior double bedroom.
Located in s’Estanyol, in a quiet street in the area, we can easily access the sea and the Yacht Club as well as the town’s services.
Address
-
Country Spain
-
Province/State Mallorca
-
City/Town Llucmajor
-
Neighborhood s'Estanyol




